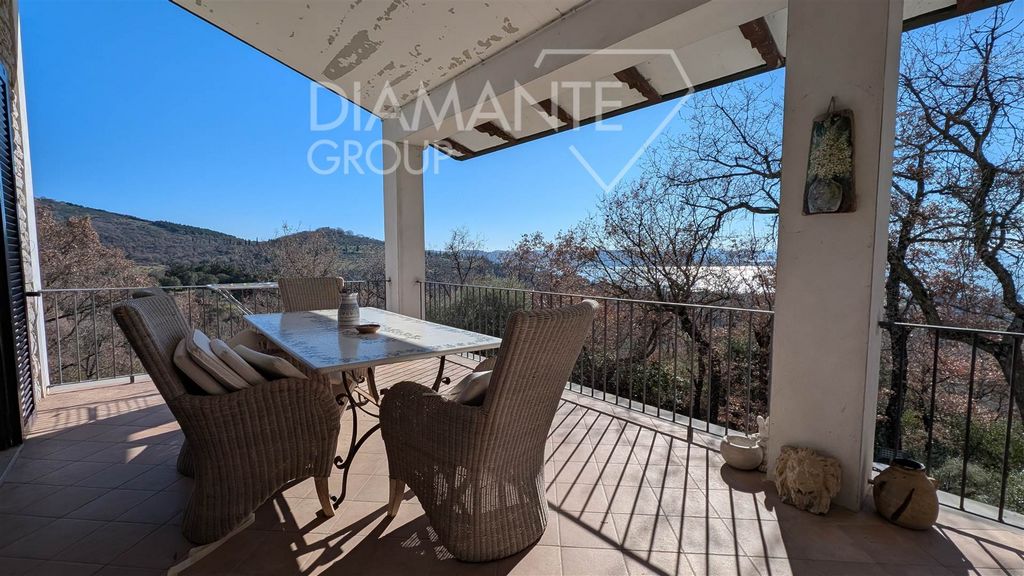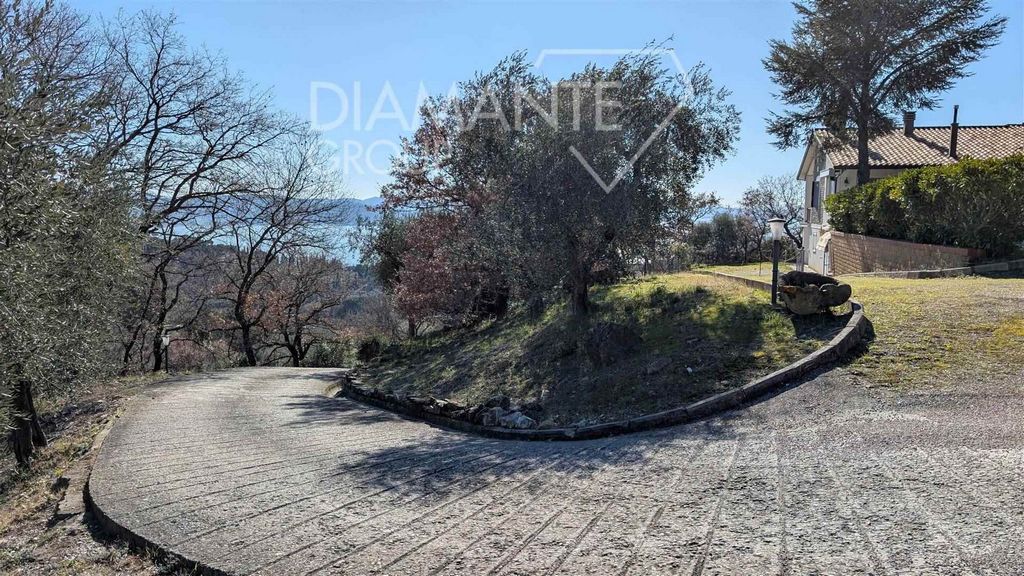КАРТИНКИ ЗАГРУЖАЮТСЯ...
Пассиньяно-суль-Тразимено - Дом на продажу
76 813 050 RUB
Дом (Продажа)
Ссылка:
CEAS-T1580
/ p7183
Ссылка:
CEAS-T1580
Страна:
IT
Город:
Passignano Sul Trasimeno
Категория:
Жилая
Тип сделки:
Продажа
Тип недвижимости:
Дом
Подтип недвижимости:
Вилла
Площадь:
400 м²
Комнат:
10
Спален:
5
Ванных:
4
Этажей:
2
Этаж:
1
Есть мебель:
Да
Состояние:
Отличное
Камин:
Да
ЦЕНЫ ЗА М² НЕДВИЖИМОСТИ В СОСЕДНИХ ГОРОДАХ
| Город |
Сред. цена м2 дома |
Сред. цена м2 квартиры |
|---|---|---|
| Ареццо | 171 681 RUB | 172 140 RUB |
| Марке | 139 178 RUB | 198 867 RUB |
| Тоскана | 219 956 RUB | 243 833 RUB |
| Лукка | 228 159 RUB | 261 302 RUB |
| Италия | 152 039 RUB | 203 334 RUB |
| Абруцци | 108 268 RUB | 158 086 RUB |
| Лацио | 180 556 RUB | 288 732 RUB |
| Пескара | 122 843 RUB | 169 129 RUB |
| Бастия | - | 254 693 RUB |
| Верхняя Корсика | 269 310 RUB | 281 365 RUB |
| Венеция | 332 658 RUB | 423 398 RUB |
| Корсика | 295 961 RUB | 303 349 RUB |












































La villa è divisa in due abitazioni su due livelli, con ascensore interno di collegamento.
Al piano terra vi si può accedere direttamente dal portico esterno entrando in una zona giorno con salone e cucina con isola centrale. Nella zona notte troviamo uno studio, due camere da letto, internamente collegate, due bagni ed un ripostiglio.
A piano primo si trova un grande openspace che collega ingresso, cucina, salone con camino sospeso e sala pranzo, il tutto in un ambiente estremamente luminoso che confluisce nella terrazza vista lago. Vi sono inoltre tre camere da letto, una cabina armadio e due bagni con doccia.
I due livelli sono collegati da un ascensore e a piano terra vi è anche una zona garage attualmente adibita a lavanderia e a ripostiglio. Accanto all’abitazione si trova un fondo seminterrato, regolarmente accatastato, adibito a locale tecnico: generatore elettrico da 18kw, sistema di filtraggio dell’acqua proveniente sia dall’acquedotto sia dal pozzo sia dal serbatoio di riserva per eventuali emergenze; trovano spazio inoltre i motori dell’impianto centralizzato dell’aria condizionata e gli interruttori di controllo di tutte le linee elettriche separate. La casa è così totalmente indipendente da un punto di vista di approvigionamento idrico ed energetico in caso di emergenze.
L’ingresso del piano primo è coperto da un ampio portico pavimentato e a lato dell’abitazione vi è una terrazza pavimentata vista lago tramite da cui si accede ad un vialetto, all’interno del bosco, che porta ad un annesso in legno adibito a studio e sala relax.
La casa è fornita di un evoluto impianto di allarme sia interno sia esterno all’abitazione con sistema di videosorveglianza centralizzato.
Il parco di circa 5 ettari vanta numerosi alberi di olivo e una parte boschiva, oltre che una recinzione per il giardino attiguo all’abitazione, all’interno del quale si trovano molteplici punti acqua e prese di corrente, oltre che un impianto di illuminazione e un doppio cancello di ingresso automatico.
Vi è inoltre un progetto approvato per la realizzazione di una piscina di 25 metri in bio-design con effetto cascata naturale.
Posizione panoramica, dominante sul Lago Trasimeno. A pochi minuti di auto dal centro di Passignano. Passignano sul Trasimeno (PG): Villa of about 400 sqm on two levels in a fenced park of 5 hectares, with a lake view. The villa is divided into two residences on two levels, with an internal connecting elevator. On the ground floor, you can access directly from the external porch entering a living area with a lounge and kitchen with a central island. In the sleeping area, there is a study, two interconnected bedrooms, two bathrooms, and a storage room. On the first floor, there is a large open space connecting the entrance, kitchen, lounge with a suspended fireplace, and dining room, all in an extremely bright environment that flows into the terrace with a lake view. There are also three bedrooms, a walk-in closet, and two bathrooms with showers. The two levels are connected by an elevator, and on the ground floor, there is also a garage area currently used as a laundry and storage room. Next to the house, there is a semi-basement area, regularly registered, used as a technical room: an 18kw electric generator, a water filtration system coming from both the aqueduct and the well, as well as a reserve tank for emergencies; it also houses the motors for the centralized air conditioning system and the control switches for all separate electrical lines. The house is thus completely independent from a water supply and energy point of view in case of emergencies. The entrance to the first floor is covered by a large paved porch, and beside the house, there is a paved terrace with a lake view leading to a path inside the woods, which leads to a wooden annex used as a study and relaxation room. The house is equipped with an advanced alarm system both inside and outside the property, with a centralized video surveillance system. The park of about 5 hectares boasts numerous olive trees and a wooded area, as well as a fence for the garden adjacent to the house, within which there are multiple water points and power outlets, as well as a lighting system and a double automatic entrance gate. There is also an approved project for the construction of a 25-meter bio-design swimming pool with a natural waterfall effect. Panoramic position, dominating the Lake Trasimeno. Just a few minutes by car from the center of Passignano.